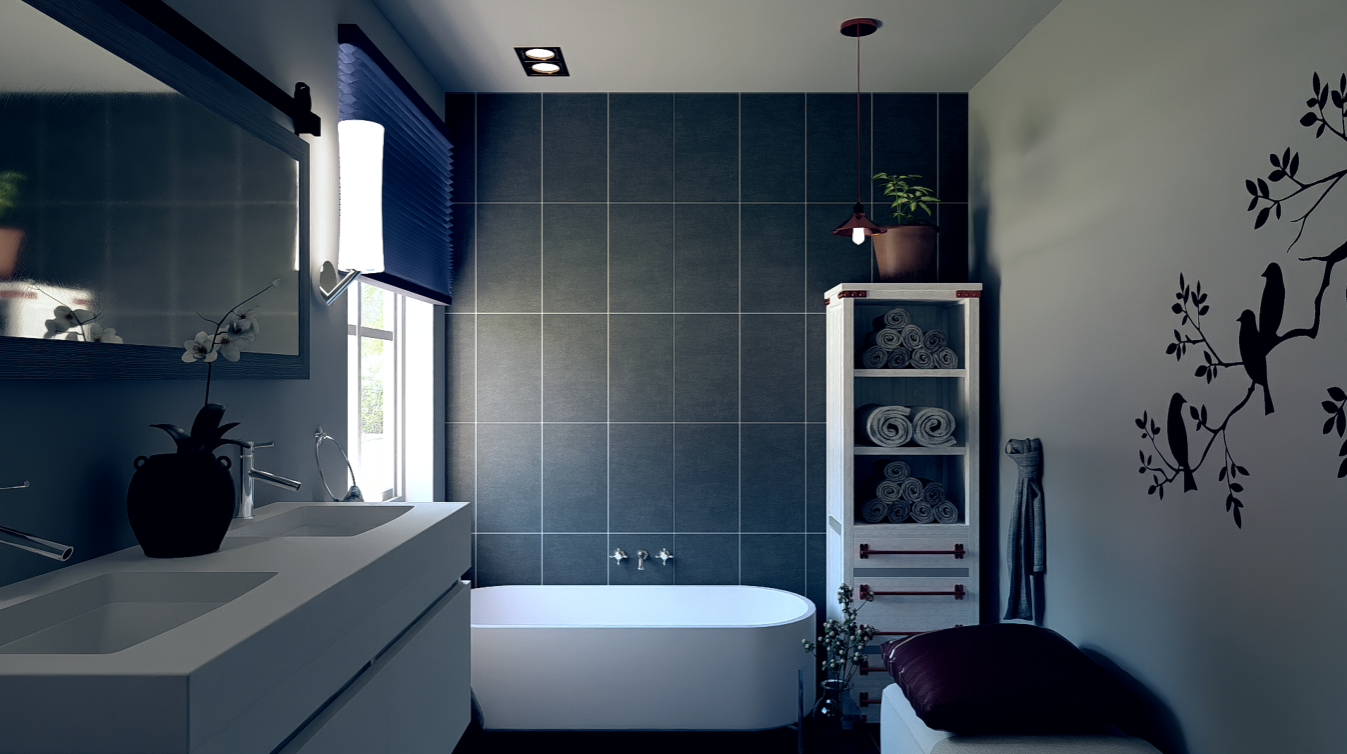The Power of Architectural Visualization: Conveying the Story of a Design
In the world of architecture, where imagination meets reality, conveying the intricate story of a design can be challenging. Architectural visualization emerges as a powerful tool to bridge this gap, transforming abstract concepts into vivid, tangible experiences. Through various techniques and technologies, architectural visualization not only enhances communication but also brings designs to life in a way that words and blueprints alone cannot achieve.
Bridging the Gap Between Vision and Reality
Architectural visualization acts as a bridge between the initial vision of a project and its ultimate realization. Designers often have clear, detailed mental images of their concepts, but translating these into something comprehensible for clients, stakeholders, and even team members can be difficult. Visualization tools, such as 3D rendering and virtual reality (VR), offer a way to present these ideas in a more concrete form.
3D Renderings: High-quality 3D renderings provide a realistic depiction of a design, showcasing everything from structural details to interior finishes. This helps clients and stakeholders understand the scale, proportions, and spatial relationships within the design. For instance, a 3D rendering of a residential building can illustrate how natural light will filter through spaces, or how different materials will look in various lighting conditions.
Virtual Reality: VR takes visualization a step further by immersing viewers in a fully interactive environment. This allows clients to "walk through" a building before it’s constructed, experiencing the flow of spaces and the ambiance of different areas. VR can evoke emotional responses, helping clients to connect with the design on a personal level and providing a sense of presence that static images cannot.
Enhancing Communication and Collaboration
Effective communication is crucial in architecture, where projects often involve multiple stakeholders, including clients, contractors, and regulatory bodies. Architectural visualization enhances communication by providing a common visual language that everyone can understand.
Design Iteration and Feedback: Visualization tools allow for rapid iteration and easy adjustments based on feedback. When stakeholders can see a realistic representation of a design, they can provide more precise and constructive feedback. This iterative process leads to more refined designs and helps to ensure that the final product aligns with the client’s vision and requirements.
Collaboration: Visualization also fosters better collaboration among team members. Architects, engineers, and interior designers can use visualizations to discuss and resolve potential issues early in the design process. This collaborative approach helps to identify and address conflicts before they become costly problems during construction.
Telling the Story of a Design
Every architectural project has a story to tell, from the inspiration behind the design to the functional and aesthetic goals it aims to achieve. Visualization brings this narrative to life, making it more accessible and engaging for a wider audience.
Contextual Integration: By placing the design within its intended context, visualization can highlight how a building interacts with its surroundings. This includes showing how it fits within the urban fabric, responds to environmental factors, or complements the cultural and historical context of the area. For example, a visualization of a public library might illustrate how the building’s design fosters community engagement and reflects local architectural traditions.
Emotion and Experience: Visualization can convey the intended emotional impact of a space. Through careful attention to details such as lighting, texture, and color, visualizations can evoke the desired atmosphere, whether it’s the tranquility of a spa, the dynamism of an office, or the warmth of a family home. This emotional connection helps stakeholders and clients to understand and appreciate the design’s intended impact on its users.
Storytelling Through Animation: Animated walkthroughs and flyovers provide a dynamic way to tell the story of a design. These animations can guide viewers through different parts of the building, illustrating how spaces flow together and how users will experience the environment. This narrative approach makes the design more relatable and memorable.
Conclusion
Architectural visualization is an invaluable tool for conveying the story of a design. By transforming abstract ideas into vivid, interactive experiences, visualization helps to bridge the gap between vision and reality, enhance communication and collaboration, and bring the narrative of a design to life. Whether through detailed 3D renderings, immersive VR experiences, or animated walkthroughs, architectural visualization ensures that the story of a design is told in a compelling and impactful way.

